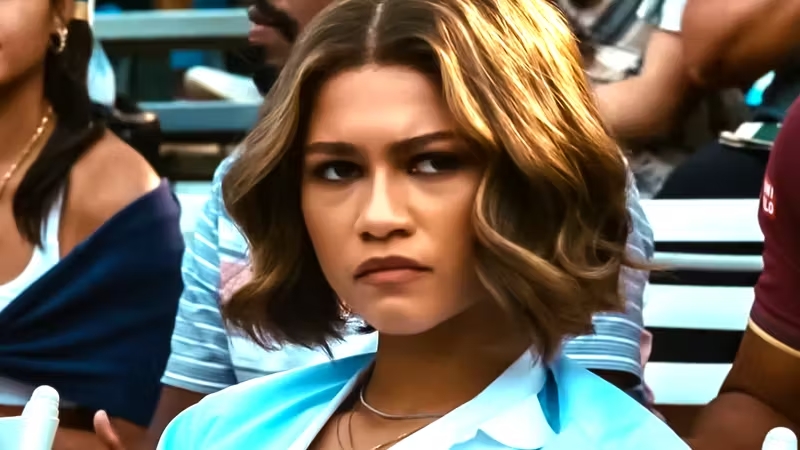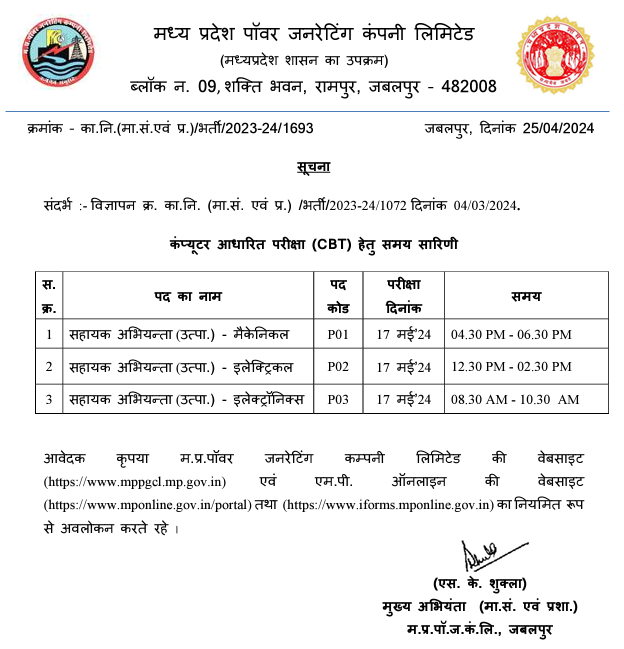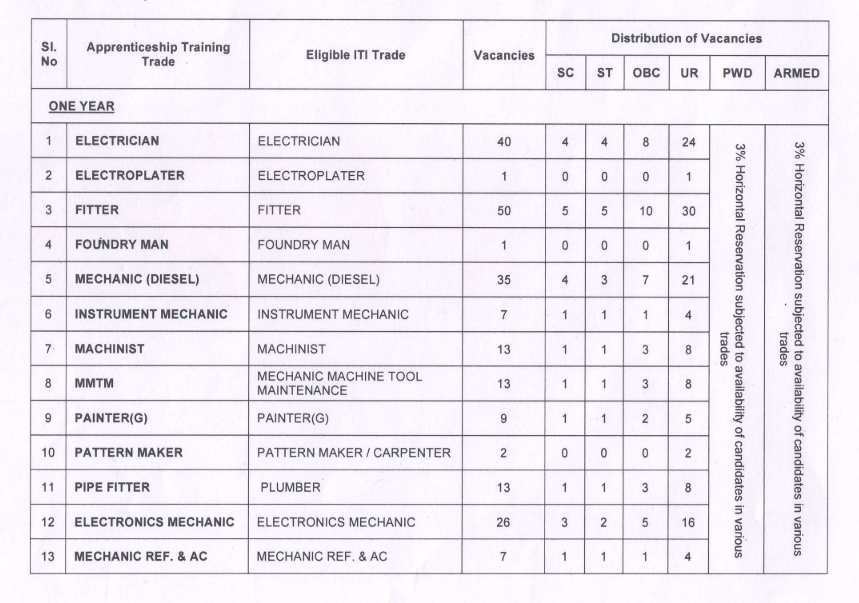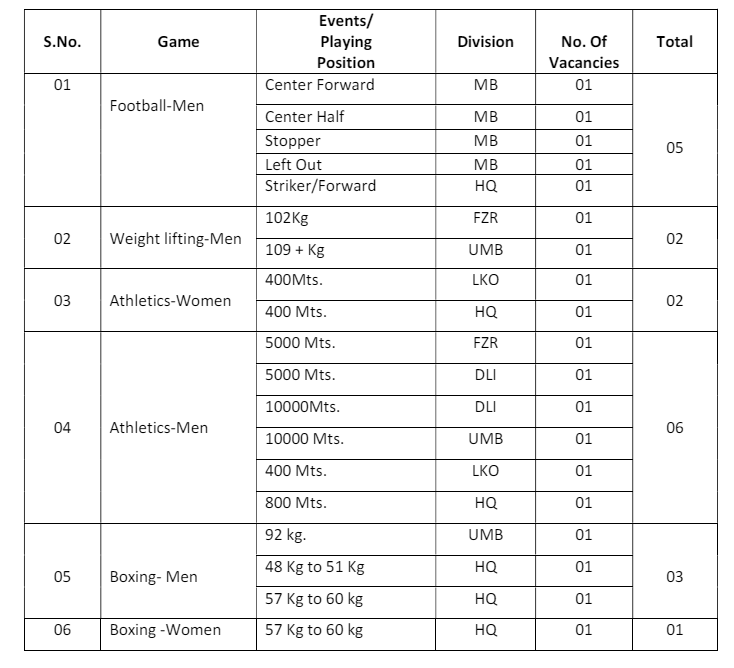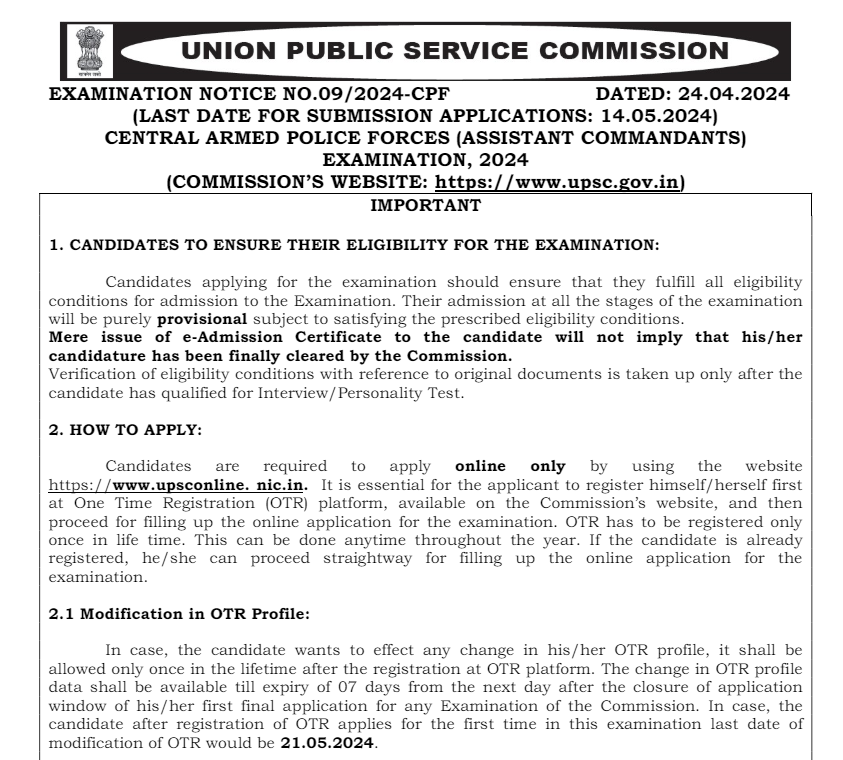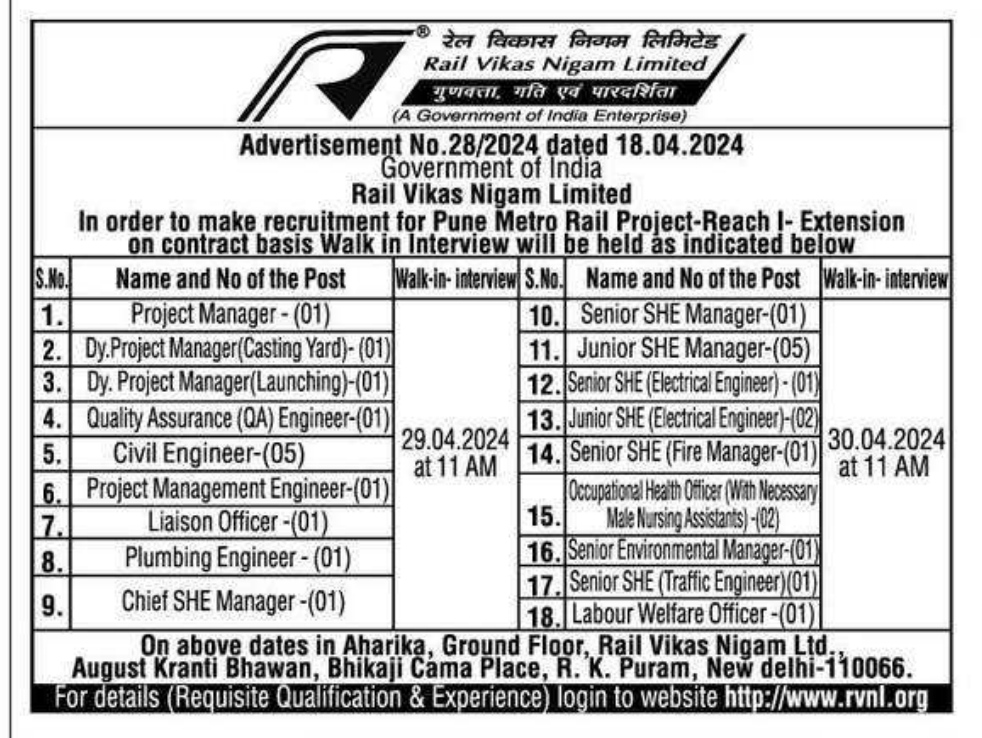Engineering Drawing MCQ Part One

Category –CE Online Test
Telegram-Join Us On Telegram
Attempt Free Engineering Drawing MCQ Part One Here. Read The Important Civil MCQ From Below.
Question-1.When a right regular cone is cut by a plane parallel to base the shape of section obtained is
(A) Ellipse
(B) Parabola
(C) Triangle
(D) Circle
Answer-D
Question-2.A line having length of L is resting on HP on one end and other end is in VP and parallel to profile plan then summation of angle made by line with HP and VP is
(A) 60
(B) 90
(C) 30
(D) 45
Answer-B
Question-3.When a surface of an object is inclined to a plane of projection, it will appear _________________ in the view.
(A) foreshortened
(B) in true size and shape
(C) as a line
(D) as a point
Answer-A
Engineering Drawing MCQ Part One
Question-4.A sphere can be described in how many views?
(A) 4
(B) 3
(C) 2
(D) 1
Answer-D
Question-5.If point C is below HP and behind VP then in which quadrant point C lies?
(A) First
(B) Second
(C) Third
(D) Fourth
Answer-C
Question-6.A cone base diameter 40 mm and axis 60 mm is cut by a plane parallel to the base then the true shape will be
(A) Parabola
(B) Circle
(C) Isosceles Triangle
(D) Regular Triangle
Answer-B
Question-7.The angle between each axis for an isometric drawing is ____.
(A) 90 degrees
(B) 120 degrees
(C) 180 degrees
(D) 60 degrees
Answer-B
Engineering Drawing MCQ Part One
Question-8.Representative fraction is ratio of
(A) Maximum length/Minimum length
(B) Actual length of object/Length of object in drawing
(C) Length of object in drawing/Actual length of object
(D) All of these
Answer-C
Question-9.Scale used when the lengths are required in three consecutive units is
(A) Plain
(B) Vertical
(C) Diagonal
(D) Vernier
Answer-C
Question-10.In first angle projection system, plan is drawn
(A) Above Elevation
(B) Below Elevation
(C) Left of the Elevation
(D) Right of the Elevation
Answer-B
Question-11.Dashed line is used to draw…
(A) Outer Edges
(B) Projections
(C) Center & Center axis
(D) Hidden faces
Answer-D
Question-12.A solid is said to be a right solid if
(A) Axis is perpendicular to its base
(B) Parallel to its base
(C) Inclined to its base
(D) All of these
Answer-A
Engineering Drawing MCQ Part One
Question-13.If the value of Eccentricity is greater than 1 curve will be
(A) Ellipse
(B) Parabola
(C) Hyperbola
(D) Circle
Answer-C
Question-14.The curve traced out by a point which moves uniformly both about the centre and at the same time away or toward the centre is
(A) Cycloid
(B) Logarithmic Spiral
(C) Involute
(D) Archemedian Spiral
Answer-D
Question-15.When a line is inclined to VP and parallel to HP, the front view will be _______ to xy
(A) parallel
(B) perpendicular
(C) inclined at angle f
(D) non on these
Answer-A
Question-16.Second angle projection is not used because
(A) Plan is above xy
(B) both views overlap each other
(C) elevation is above xy
(D) views are small in size
Answer-B
Question-17.When a cone is cut by a plane perpendicular to base passing through the apex “the shape of section obtained is
(A) ellipse
(B) parabola
(C) hyperbola
(D) triangle
Answer-D
Question-18.In the third angle projection method, the view seen from left is placed on
(A) Left of the Front View
(B) Right of Front View
(C) Right of Top View
(D) Below Front View
Answer-B
Engineering Drawing MCQ Part One
Question-19.A French curve is used to draw
(A) Circles
(B) Ellipses
(C) Smooth curves
(D) Polygon
Answer-C
Question-20.When the diameter of the directing circle is twice the diameter of rolling circle the hypo cycloid obtained is a
(A) Circle
(B) Straight line
(C) Parabola
(D) Hyperbola
Answer-B
Question-21.To obtain the true shape of the section of solid, an auxiliary plane is set
(A) Inclined at an angle of 45o to a cutting plane
(B) parallel to XY
(C) Parallel to a cutting plane
(D) perpendicular to a cutting plane
Answer-C
Question-22.A square plate of negligible thickness is inclined to HP and parallel to V.P. The front view will appear as
(A) rhombus
(B) square
(C) line
(D) rectangle
Answer-C
Engineering Drawing MCQ Part One
Question-23.Length of a line ‘L’ in isometric drawing or view will be
(A) 0.707 L
(B) 0.815 L
(C) 0.866 L
(D) equal to length L
Answer-D
Question-24.The angle between isometric axis is
(A) 30º
(B) 90º
(C) 120º
(D) 180º
Answer-C
Question-25.Which one of the following is not a reduction scale ?
(A) 1:1
(B) 1:200
(C) 5/320
(D) 5:6
Answer-A
Engineering Drawing MCQ Part One


